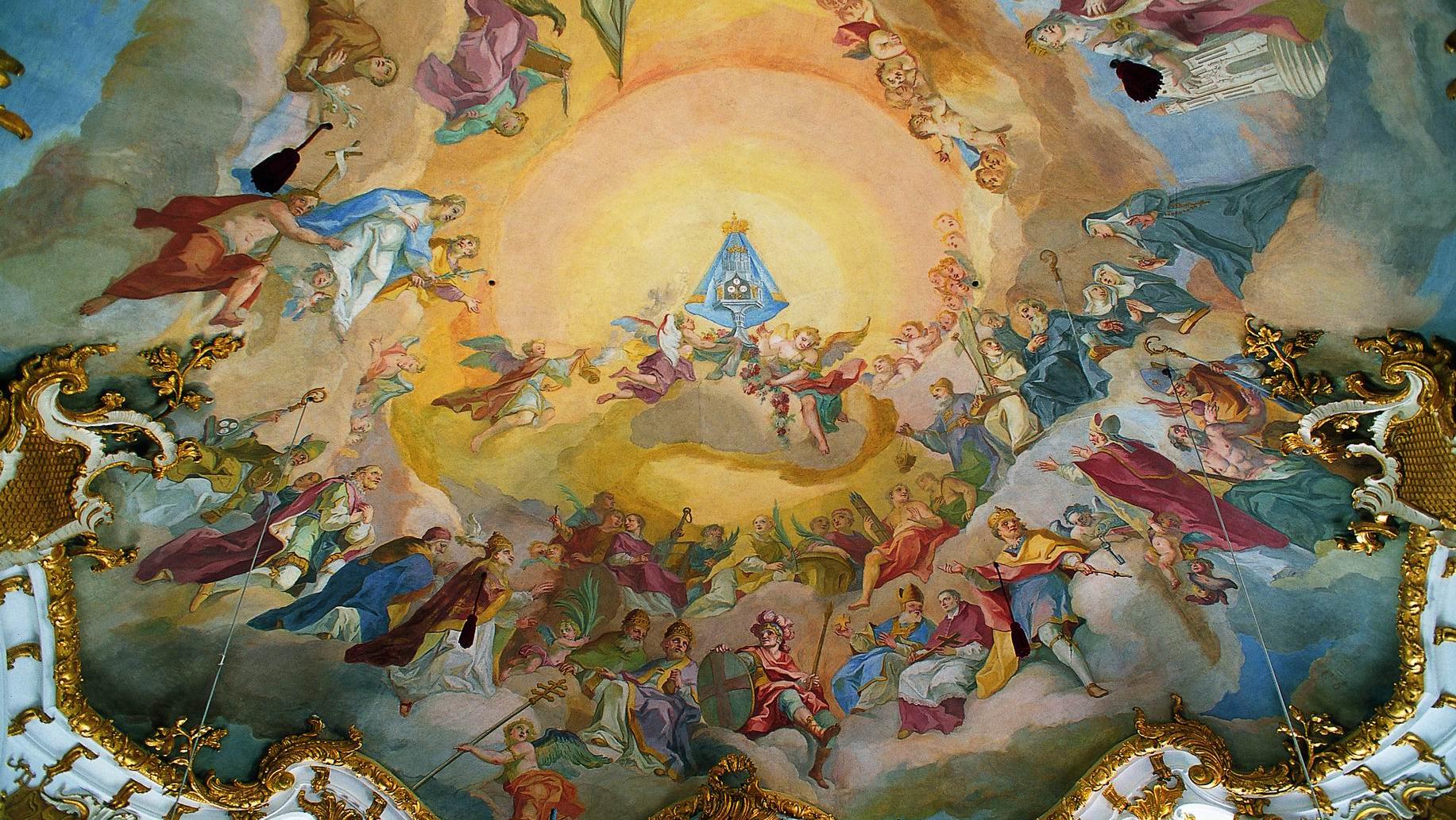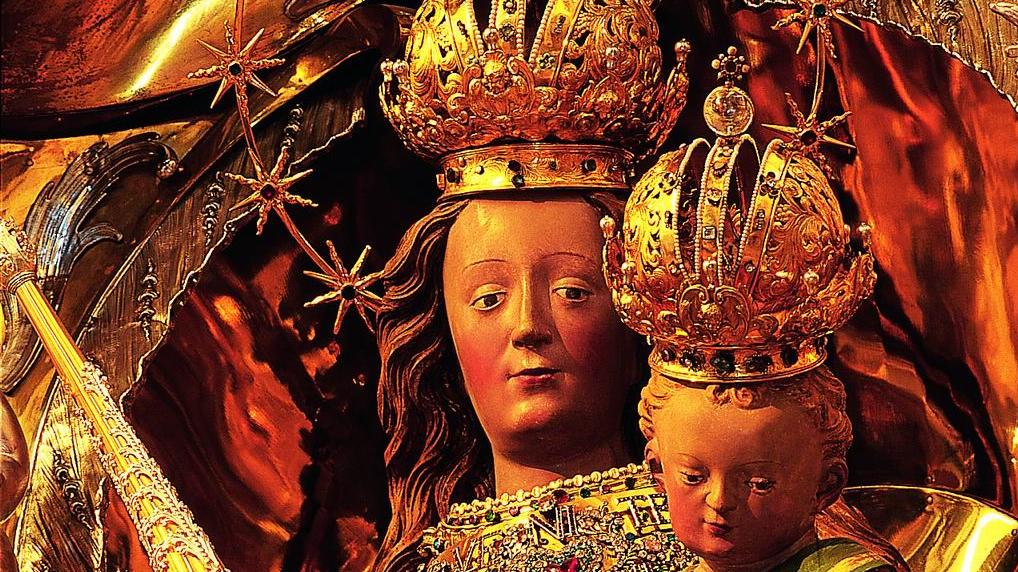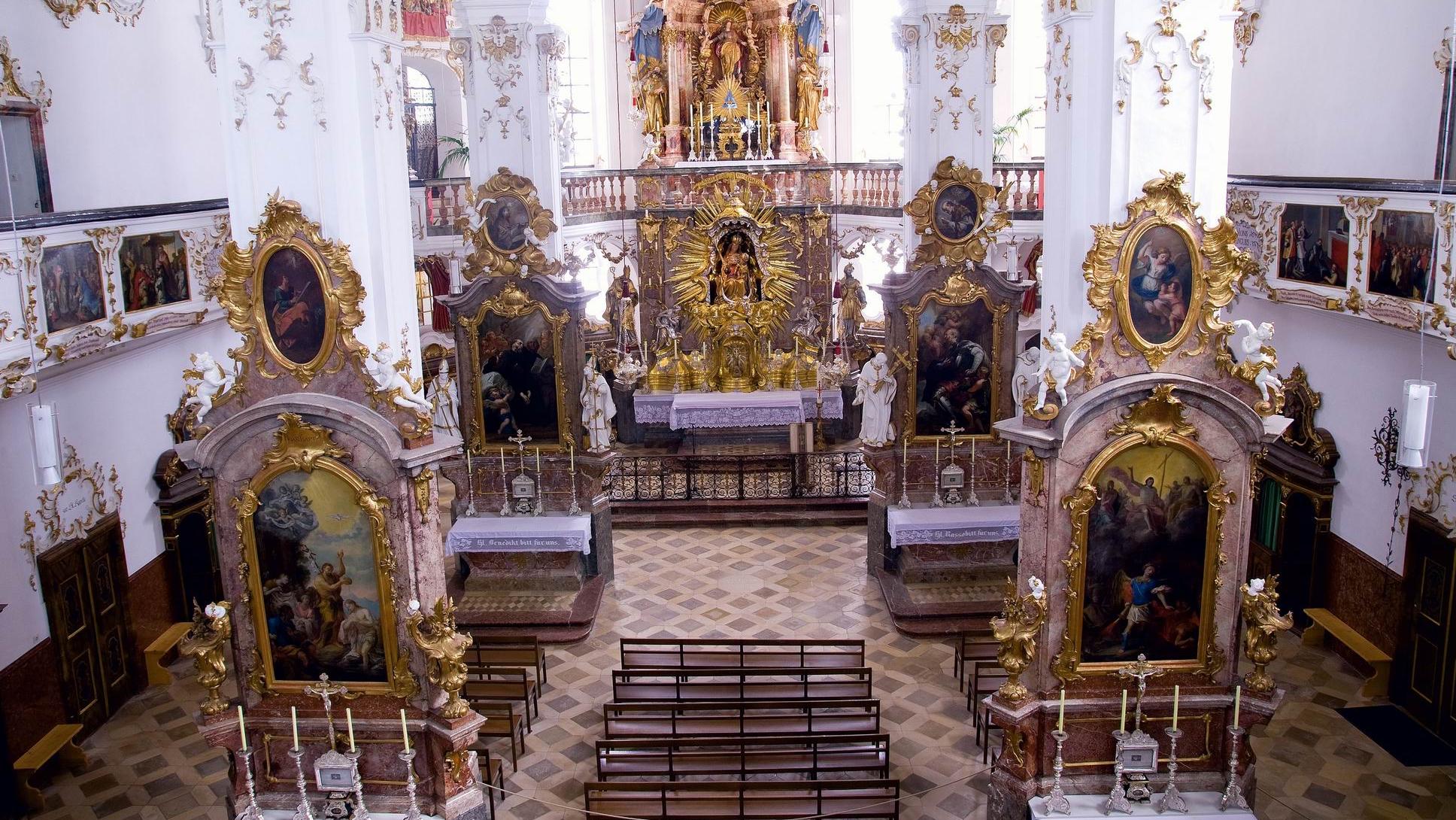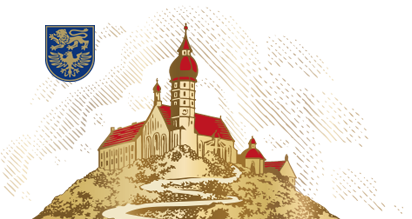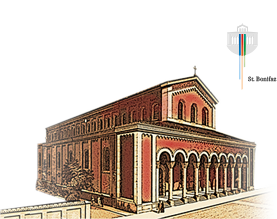The western gallery extending far into the room, the side galleries halfway up and the double-winged high altar imbue the room with the character of a rococo central structure flooded with light. This is to the credit of master mason Lorenz Sappel from Munich, who removed the eastern pair of late Gothic pillars in 1751 and built a low dome.
Johann Baptist Zimmermann also made a major contribution to the interior design. Until 1755, he skilfully transformed the church into a lively rococo space.
The impression of a central structure is underscored by the gallery images around the circumference. An abundance of light and the dramatic interior design escalate towards the high altar. This effect is due to the wing-like arrangement of the side altars, the pillars and the vault. The placement of the monks’ choir on the organ gallery and the circumferential gallery divide the church interior in two.
While the lower section is accessible to the public as the pilgrimage church, the upper section serves as the minster which is also reflected by the iconographic programme. It is an elegant solution to the shortage of space due to the topography.





