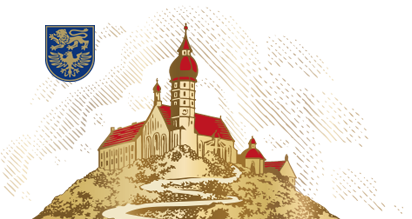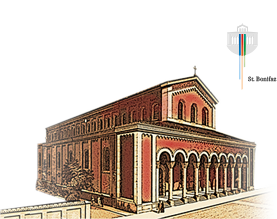Initially a terrace was constructed in front of the south portal in 1593 to accommodate the ever-increasing number of pilgrims for the presentation of the relics. Later the site was extensively filled and soon called the “Fronhof” (“Herrenhof”). The “Wachsgewölbe” (candle vault) and today’s confessional complete the house of prayer to the west.
A small onion dome has been gracing the steep gabled roof in the west since the early 17th century. To the east, the roof transitions to a hip roof over the choir termination. Late Gothic flying buttresses support the choir termination.











